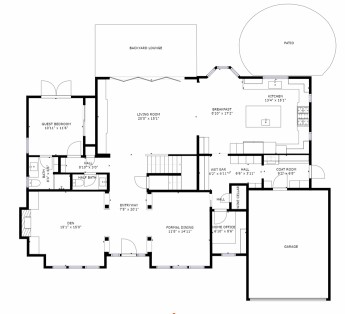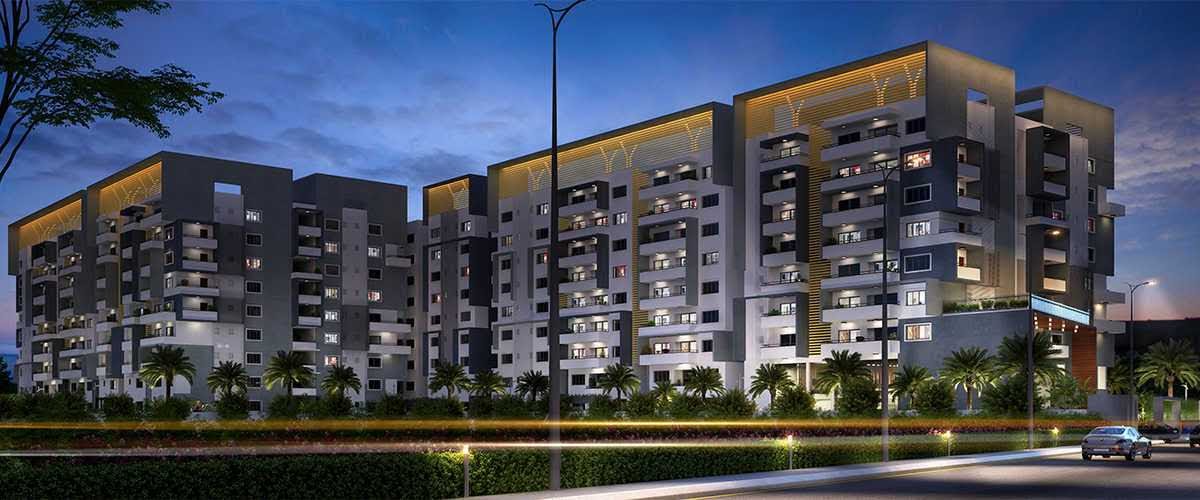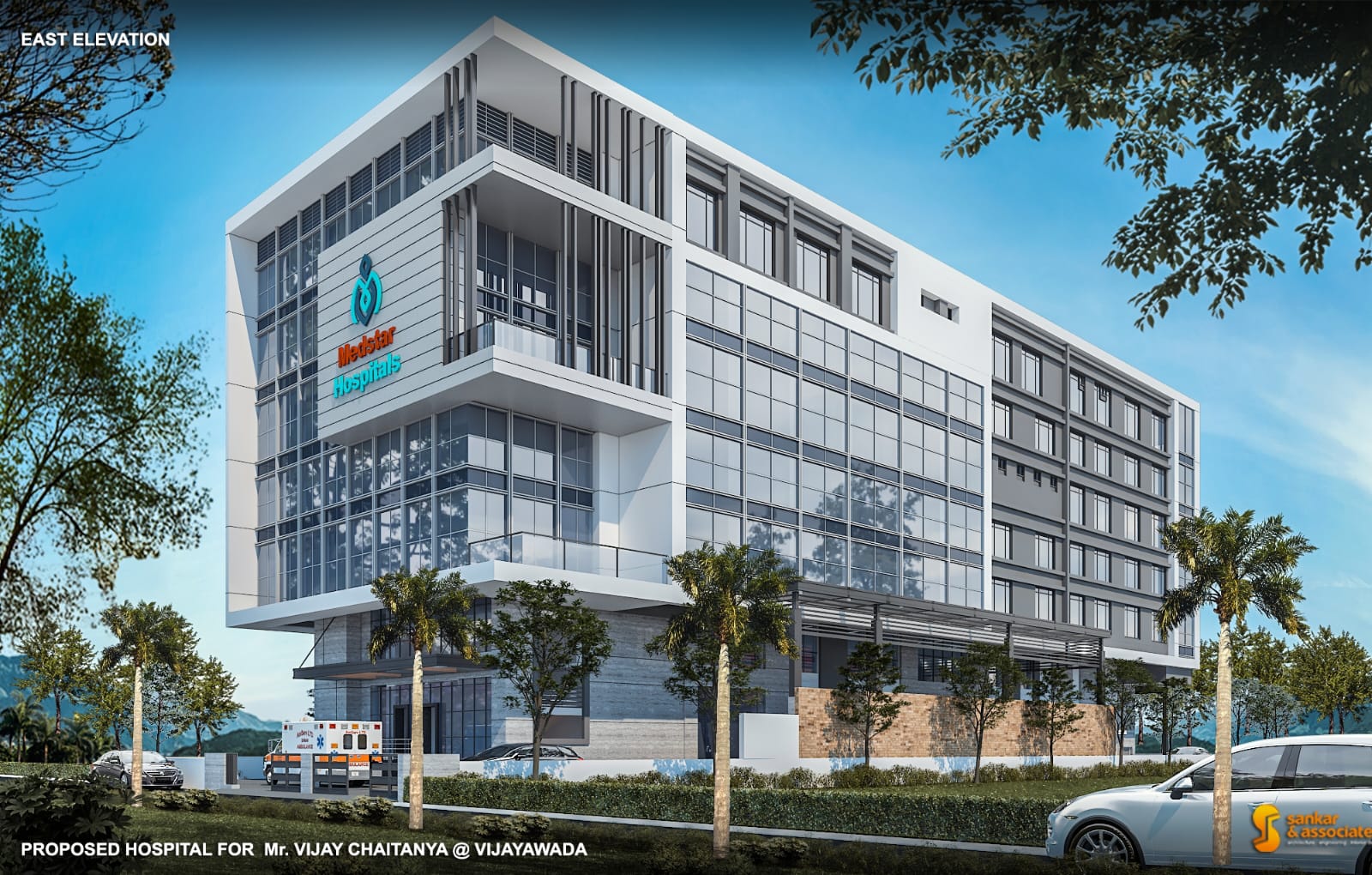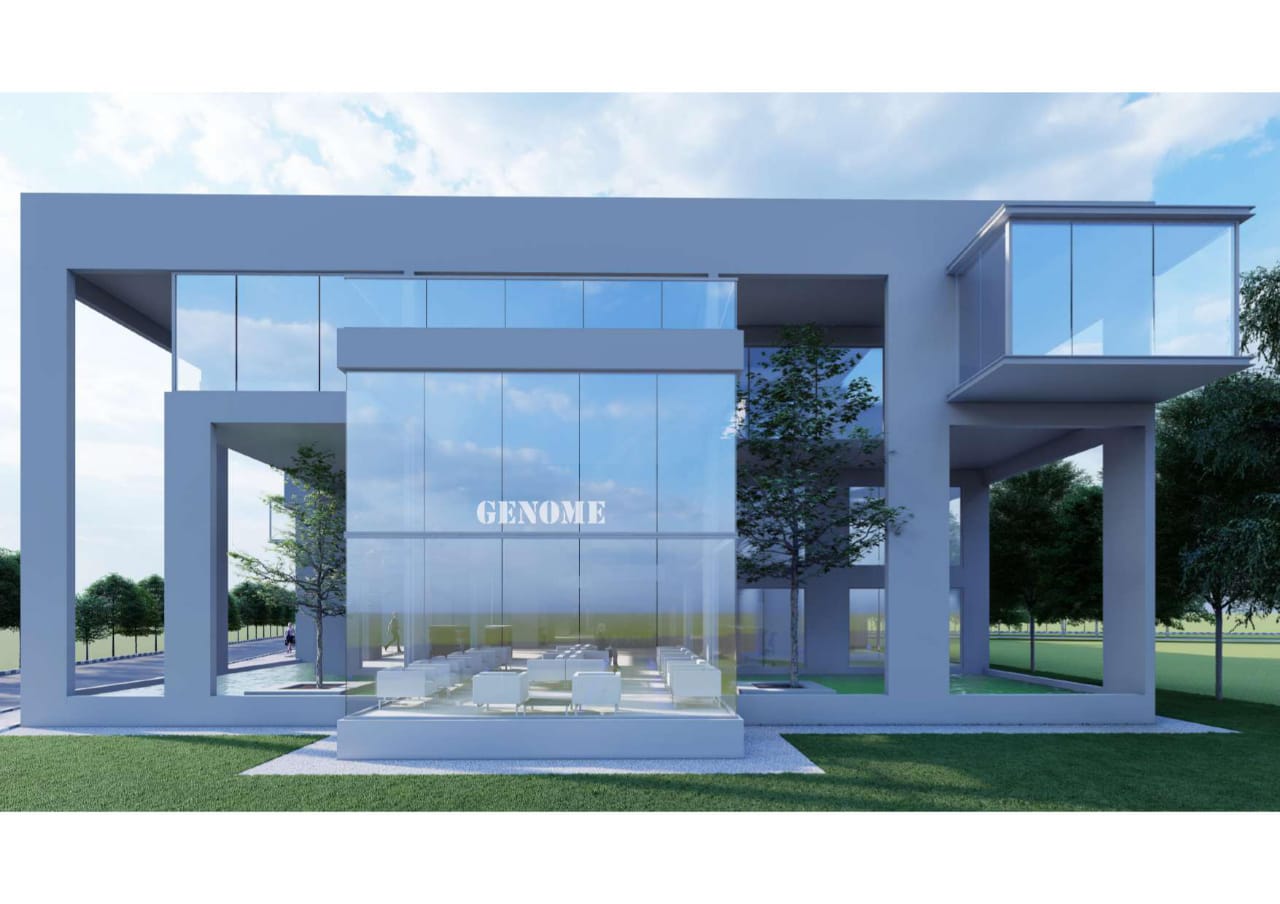- Ongoing Projects
PRIME LIVING SHANTINIKETAN
Office Address Prime Living Shantiniketan SurveyNo.104-2/1, NearCM Camp Office, Tadepalli. Amaravathl-522501
Description
Prime Living Shantiniketan in Tadepalli, Vijayawada is a ready-to-move housing society. It offers apartments in varied budget range. These units are a perfect combination of comfort and style, specifically designed to suit your requirements and conveniences. There are 2BHK and 3BHK apartments available in this project. This housing society is now ready to be called home as families have started moving in. Check out some of the features of Prime Living Shantiniketan housing society:
*Prime Living Shantiniketan Tadepalli has 6 towers, with 8 floors each and 238 units on offer.
*Spread over an area of 3 acres, Prime Living Shantiniketan is one of the spacious housing societies in the Vijayawada region. With all the basic amenities available, Prime Living Shantiniketan fits into your budget and your lifestyle.
*Tadepalli has good connectivity to some of the important areas in the proximity such as Manipal Hospital, Kanaka Durga Varadhi and Varadhi Junction and so on.
Prime Living Shantiniketan Price List
If you are looking for ready to move projects, Prime Living Shantiniketan is a right choice for you. Here, a 2BHK Apartment is available at a starting price of Rs. 63 L while a 3BHK Apartment is offered at Rs. 85.05 L onwards.
| Configuration | Size | Price |
|---|---|---|
| 2BHK Apartment | 1,258 sq.ft. | Rs. 63 L |
| 3BHK Apartment | 1,769 sq.ft. | Rs. 85.05 L |
How is Tadepalli for property investment?
Tadepalli is one of the attractive locations to own a home in Vijayawada. It has a promising social and physical infrastructure and an emerging neighbourhood. Check out few benefits of staying in this locality:
- Krishna Barrage, 3 KM
- Kanaka Durga Temple, 4 KM
- Raghavaiah Park, 4 KM
- The gateway Hotel, 4 KM
- KL University, 4 KM
- PVP Mall, 5 KM
- Hotel DV Manor, 5 KM
- Benz Circle, 5 KM
- Vijaywada Railway Station, 5 KM
- Vijaywada Bus Stand, 5 KM
- Kumari Lake, 5 KM
- Trendset Mall at Benz Circle, 5 KM
Overview
| Towers | 6 |
| Floors | 8 |
| Units | 238 |
| Total Project Area | 3 acres (12.14K sq.m.) |
| Open Area | 20 % |
STRUCTURE RCC framed structure. Cement Bricks 9' for exterior walls and 4' for internal walls. Internal and External double coat cement plastering. DOORS AND WINDOWS Main Door: Engineered Wood door frame and flush shutter with two sides veneer aesthetically designed with melamine polishing and S.S matt finish hardware of reputed make. Internal Doors: Engineered Wood door frame with water proof flush shutter with two sides laminate and standard hardware of reputed make. Windows: UPVC sliding shutters with mosquito mesh track provision and designed M.S. painted grills. STAIRCASE AND CORRIDORS Granite flooring for staircase and corridor, S.S. Railing for staircase. FLOORING 2'x 2' vitrified tiles flooring for hall, bedrooms, dining and kitchen. Rustic ceramic tiles in balconies shall be of reputed make. Antiskid tiles in toilets. TILE CLADDING AND DADOING Toilets: Glazed / Matt ceramic tiles dado up to 7'0'. Kitchen: Glazed / Matt ceramic tiles dado up to 2'0' height above kitchen platform. Utility / Wash: Glazed / Mattceramic tiles dado up to 3'0' height. PAINTING Internal: Smooth Finish with two coats of putty, one coat primer and two coats of acrylic emulsion paint. External: Combination of texture and luppam finish with external emulsion paint as per architectural design. TOILETS All toilets shall consist of washbasin, a EWC with a flush tank of reputed make. Hot and cold wall mixer with shower, provision for geyser in all bathrooms. All Sanitary fittings are of Hindware or equivalent make. All C.P fittings are Jaguar or equivalent make. Health Faucet for all toilets. KITCHEN Black granite platform with stainless steel sink. Provision for chimney, water purifier, microwave oven and washing machine in utility area. ELECTRICAL 3 Phase power supply for each flat. Concealed conduits with good quality copper wire of reputed make. Modular electrical switches: Havel's or equivalent. One Miniature Circuit Breaker (MCB) for each room. Points for geyser in toilets, washing machine in utility, refrigerator in kitchen or dining, microwave oven in kitchen, air conditioner in all bedrooms, TV point in living, master bedrooms and children's bedroom. Internet point provision in each flat. LIFTS 8 passenger and service lifts of standard make. CAR WASH Car wash facility will be provided in the parking floors level. COMMUNICATION FTH with WiFi in each flat. Internet, DTH and cable connection in living room, master bedroom and children's bedroom. INTERCOM Intercom facility will be provided for each flat. BACKUP GENERATOR Generator will be provided for all common services and all 5amps fans and lights in each flat. SECURITY Intercom facility from flat to flat and flat to security and Clubhouse.
Facts and Features
GARAGE
1
BATHROOMS
3
HEATING
Radiant
YEAR BUILT
2020
Additional Details
- Property ID
- ASBS-005
- Price
- $5504440
- Property type
- Hospital
- Property status
- For Sale
- Rooms
- 4
- Bedrooms
- 4
- Size
- 80sq
- Bathrooms
- 4
- Garage
- 3
- Bathrooms
- 1
- Garage size
- 1
- Year build
- 21212
- Label
- 2
Offices Amenities
- Cooling
Floor Plans
First Floor
- Beds : 2
- Bath : 2
- Sqft : 900



